Disclaimer: This post was created in partnership with Frank Lloyd Wright Trust. We were provided complimentary tours in exchange for this post. As always, all of our thoughts and experiences are our own. Some photos were provided courtesy of Frank Lloyd Wright Trust.
Frank Lloyd Wright is one of the most influential architects of the 20th century. Wright was a prolific American architect famous who believed in designing structures that were harmonious with humanity and its environment. Known for his prairie style homes, his fame began in the Chicago area where he was responsible for designing many a home.
The mother art is architecture. Without an architecture of our own we have no soul of our own civilization.
— Frank Lloyd Wright
I’ve been infatuated with the work of Frank Lloyd Wright for awhile and I’ve gotten Jimmy into his designs as well with our first Wright house visit together, the Hollyhock House in Los Angeles.
Fun Fact: Two of the buildings on this list have been designated as UNESCO World Heritage Sights, Unity Temple and Frederick C. Robie House. The remaining sights include Hollyhock House, Fallingwater, Taliesin, Herbert & Katherine Jacobs House, and Solomon R. Guggenheim Museum.
And while I’ve seen many of these Wright homes already, on our latest trip to Chicago, we wanted to spend a few days together awestruck with his architecture. We love seeing his woodwork take our eyes throughout the house, peering through the art glass windows, and searching for his hidden main entrances. There is no better place to do this than Chicago (and Oak Park)!
Fun Fact: Oak Park, a suburb of Chicago, has the largest concentration of Frank Lloyd Wright designed homes in the world.
This is our list of amazing Frank Lloyd Wright buildings to visit in the Chicago, IL area.
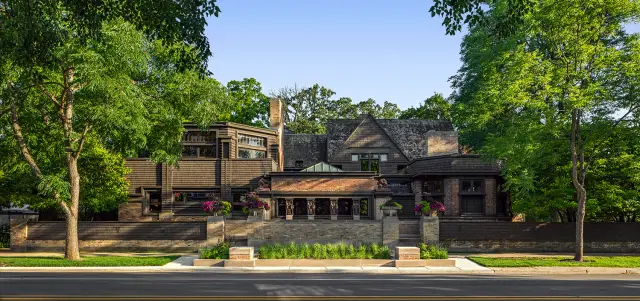
Frank Lloyd Wright Home and Studio (1889 & 1898), Oak Park
Sometimes, in order to understand a genius, you have to see how he lived. This is why it was super important to us to visit Frank Lloyd Wright’s home and studio!
His own home and studio was the first of his designs where he had full creative reign. Louis Sullivan lent Wright $5,000 to purchase and develop the property. The complex was home to Wright and his family through the first 20 years of his career, from 1898 to 1909, until he moved to Taliesin in Spring Green, Wisconsin.
Fun Fact: Built in 1898, the Frank Lloyd Wright Home and Studio is the oldest Wright building open to the public and has been restored to the original 1909 appearance.
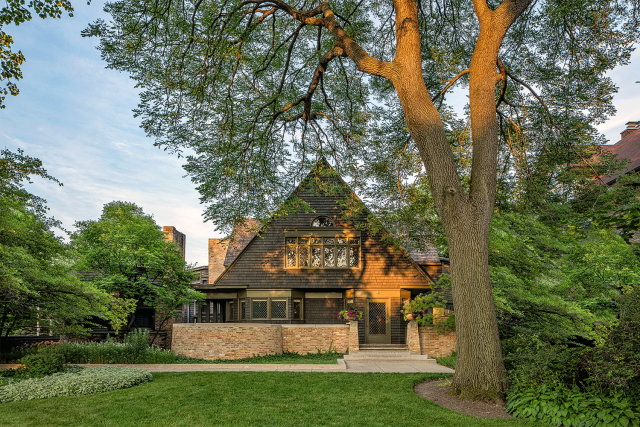
The home was built in a simpler Atlantic shingle-style with strong geometric shapes throughout the design. Unlike many popular Victorian homes of the era, Wright was already attempting to create open spaces with his entryway and living room. He disliked the Victorians so much that he designed the home’s windows to obscure views of the neighboring homes. He also began to incorporate his ideas of centering the home around the hearth in the home.
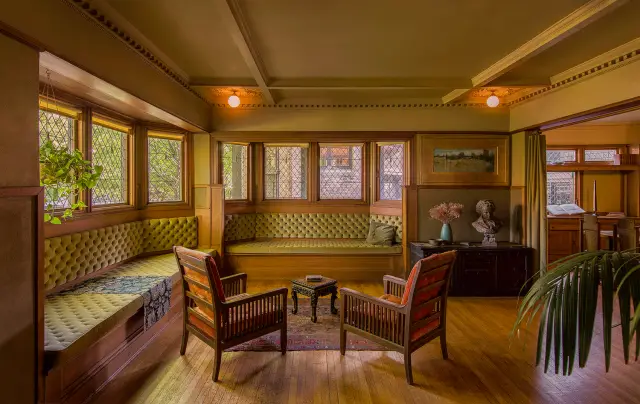
Throughout the home, Wright played with the concept of space, various lighting fixtures, and other design details. Wright enjoyed creating different lights for varying purposes, the lighting downstairs is more intricate, with his characteristic circle within a square shape. Upstairs, on the other hand, he kept his lighting more simple with a simple light bulb to brighten the rooms.
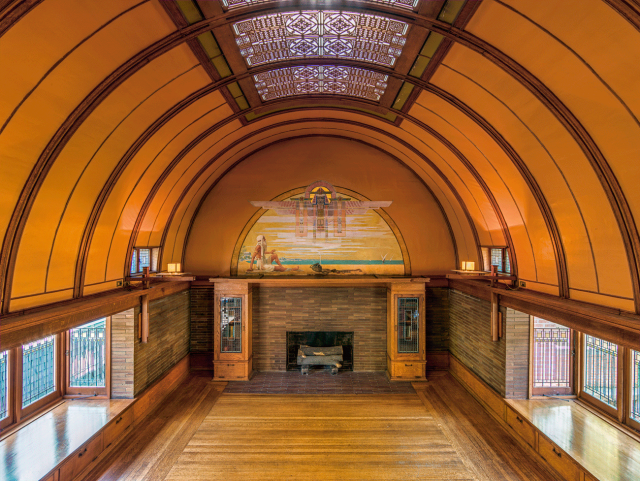
In 1895, additions were made to expand the living area of the house. He created a larger dining room and a children’s playroom. Wright and his wife raised a total of 6 children in the house. Given the number of people residing within the house, it was definitely more modest in size. Still, Wright cleverly used space by opening up walls while still maintaining a sense of privacy.
Fun Fact: Wright’s mother lived in the house next door. He had purchased the lot with her home already existing on the property with plans to build his own home alongside it.
The studio was added to the house in 1898 with a separate entrance on Chicago Avenue (the main entrance to the house is on Forest Avenue). It definitely has a different vibe from the home, more professional and showcased his talents.
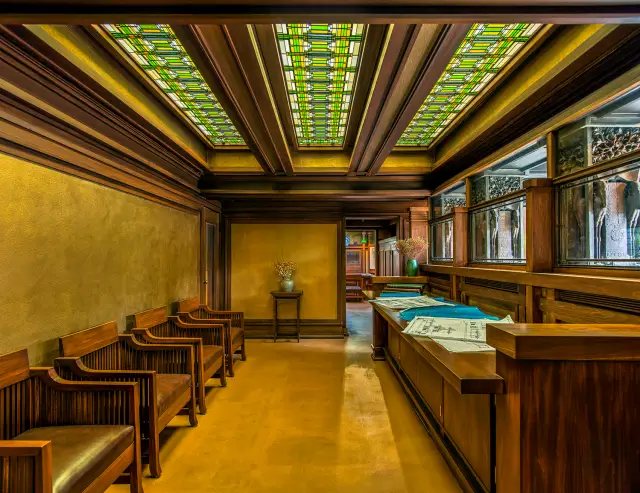
Two of the most notable areas in the studio are the reception hall and the drafting room. The reception hall was where clients would wait and where Wright would go over blueprints with contractors. The woodwork and art-glass covered recessed lighting is beautiful and an amazing sight to behold.
Fun Fact: Over the 20 years Wright resided in Oak Park, he created 150 structures out of his studio, including the Robie House, Unity Temple, and the Larkin Building.
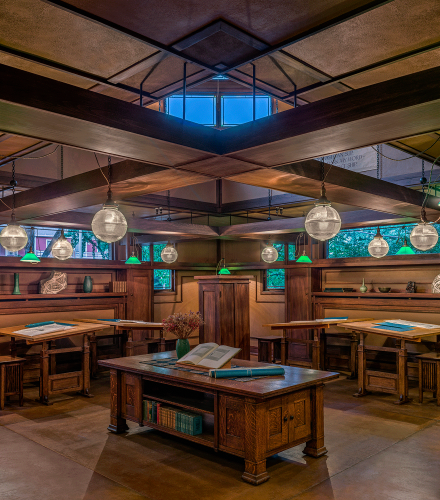
The two-story drafting room is one of the most awe-spiring areas of the house! Not only because it was where the design work or “magic” would happen, but also because the engineering and aesthetics of the room are beautiful and interesting. The balcony on the second story is held up by a series of chains hanging from the ceiling.
General Information
Address
951 Chicago Ave., Oak Park, IL 60302
Tour Hours
10 am – 4 pm daily
Tour Admission
$18 adults; $15 students, seniors (65+), and military; FREE for children 3 and under
Guided tour lasts approximately 60 minutes.
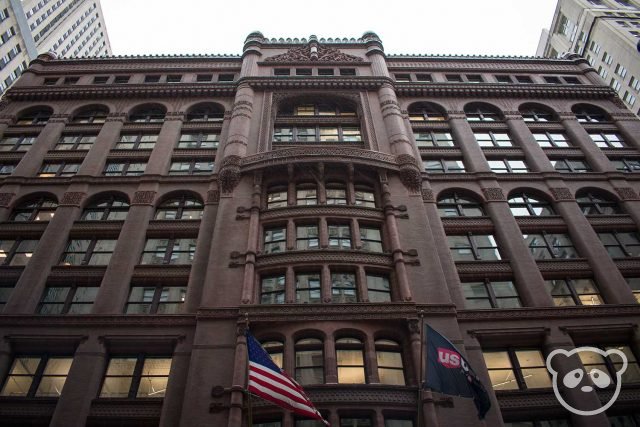
Rookery Building (1888 & 1905-1907), The Loop, Chicago
The Rookery Building is located smack-dab in the middle of downtown Chicago, specifically in The Loop. If you’re visiting Chicago, it’s an easy Frank Lloyd Wright spot to check off your bucket list!
The Rookery is a unique Frank Lloyd Wright destination, primarily because it’s not really a Frank Lloyd Wright design. The building was originally designed by Daniel Burnham & John Root in 1888. Burnham & Root created the structure for the Central Safety Deposit Company in early Chicago tall building style with a masonry exterior and steel & iron supports. The eclectic facade is home to details in varying styles including Venetian, Moorish, and medieval European.
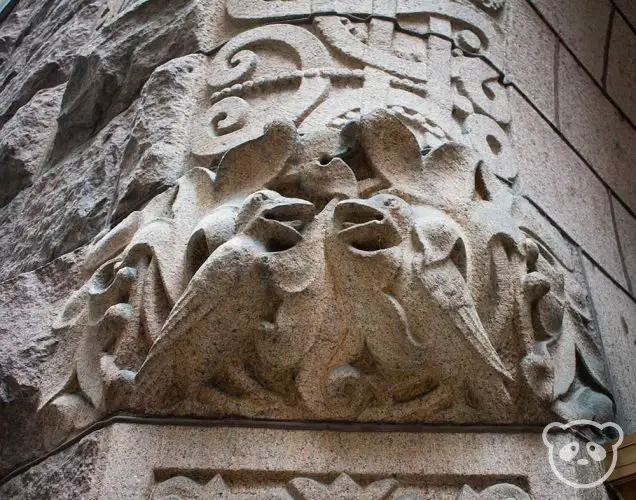
Fun Fact: The Rookery got its name from two sources — crooked politicians and crows. In a previous life, it was once a municipal building where politicians once frequented. Crooked politicians had a nickname of “rooks,” as did crows and it so happened that the birds also liked hanging out in the building. The name stuck even after the City Hall moved elsewhere.
In 1905, Wright was tasked with renovating The Rookery, which by then had begun to necessitate repairs. He retained the beauty of the Burnham & Root’s design and enhancing it with his own additions. Wright’s updates included slight changes to the staircase railings, white marble throughout the lobby, white paint in the atrium, his signature decorative urns at the base of the main staircase, and new light fixtures.
Fun Fact: In the lobby, you can see one of the original iron posts from Burnham & Root’s designs. When renovating the building in the 1980s, a portion of the marble was left open to reveal the wrought iron column.
The Art Deco details by the elevator lobby were updated in the 1930s by William Drummond, one of Wright’s former assistants. There, you’ll see golden elevator doors with motifs characteristic of the era.
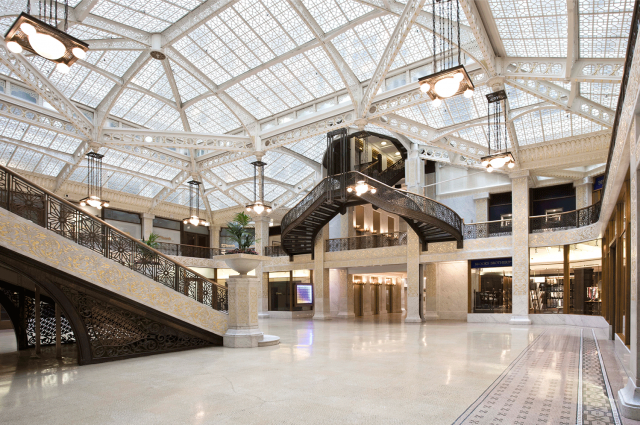
The Rookery is so full of detail that it’s A LOT to take in. Our favorite parts of the building were the glass ceiling and the geometric details throughout the lobby. They are a sight to behold and there’s nothing like seeing it in real life. In short, you need to! We spent at least an hour in there, including the tour, we loved look at all of the decor.
We took a 30 minute tour with the Frank Lloyd Wright Trust, our docent was super knowledgeable about the building and told us all sorts of fun facts about The Rookery. She also took us up to the second floor and allowed us to take beautiful photos of the staircases winding up the 11-story building.
General Information
Address
209 S. LaSalle Street, Chicago, IL 60604
Tour Hours
Weekdays 11 am – 1 pm
Tour Admission
$10 adults; $8 students, seniors (65+), and military; FREE for children 3 and under
Guided tour is 30 minutes long, see FLW Trust site for more details.
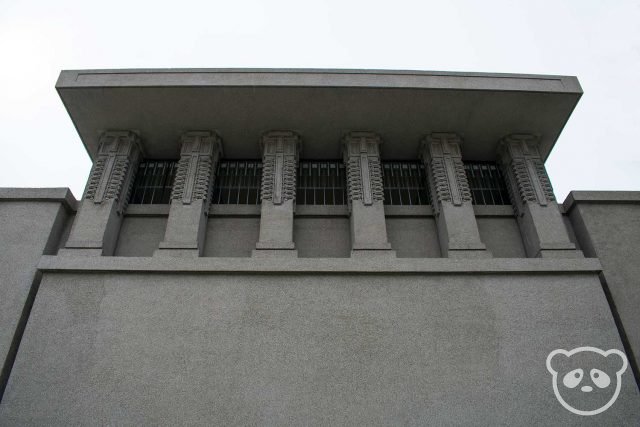
Unity Temple (1905-1908), Oak Park
The Unity Temple was commissioned by the Oak Park’s Unitarian Church, Wright’s own congregation in 1905 after their original church was burned down. He was tasked with designing the church, incorporating a space for worship as well as a community room.
For Wright, the congregation’s meager budget of $40,000 was atypical. Due to keep costs down, he decided to create the entire structure in concrete. Like with his other commissions, he was also supposed to design furniture and light fixtures. In the end, pews and lighting in the upstairs community rooms were removed from the contract because money had run out.
Fun Fact: The Unity Temple was the first church building created solely of reinforced, poured concrete. It is the only public structure from Wright’s Prairie School era that is still in existence.
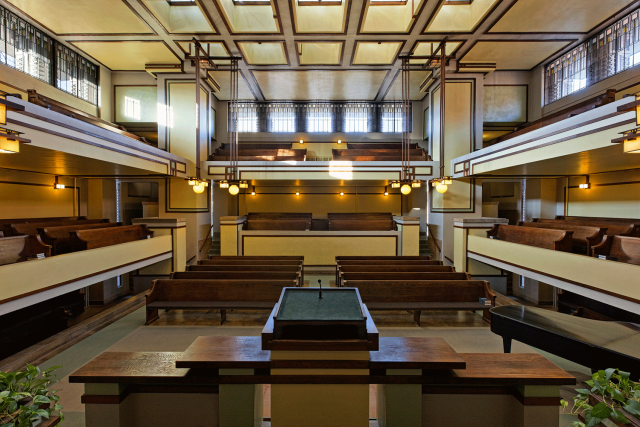
The most magnificent part of the structure is the sanctuary. The beautiful stained glass recessed ceilings, light fixtures, and woodwork are characteristic of Wright’s prairie-style design. In maintaining natural tones, the color palette of the interior is primarily made up of greens, yellows, and browns.
Fun Fact: Like the Hollyhock House in Los Angeles, CA, the Unity Temple also has hollyhock motifs on the stained glass windows. The hollyhock is a flower common in the area and spoke to the “local” aspect of his prairie style.
We loved seeing this building! It’s one thing to see his work in the form of a residence, but definitely another to see it in a public building. His use of space gives a different vibe delineating between the more “serious” worship versus the potentially fun and multi-purpose community areas. Of course, like the other Wright works, we enjoyed seeing the details he put into his designs and how they were similar and different between the buildings.
General Information
Address
875 Lake Street, Oak Park, IL 60301
Hours
Monday – Thursday 9am – 4:15pm
Friday 9am-3:15pm
Saturday 9-11:15am
Closed on Sundays
Admission
Guided Tour
$18 adults; $15 students, seniors (65+), and military; FREE for children 3 and under
Tour lasts approximately 45-60 minutes.
Self-guided Tour
$10 adults, $8 students, seniors (65+), and military; FREE for children 3 and under
Audio guide tour takes approximately 30-40 minutes.
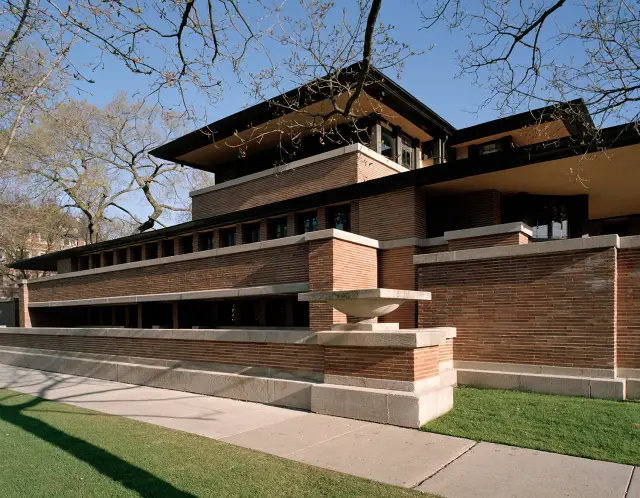
Robie House (1908-1910), Hyde Park, Chicago
The Robie House is one of the most famous homes in the Chicago area. The home is located on the University of Chicago campus in Hyde Park. It is indicative of Wright’s prairie style homes with strong horizontal lines, cantilever roofs, wide stretches of windows, and natural materials.
Fun Fact: The prairie style was inspired by the wide expansive plains of the Midwest and is the first, uniquely American architectural style. It is marked by horizontal lines, open floor plans, and the use of local materials. The homes seemingly grow out of the Midwestern landscapes.
The Robie House was designed while Frank Lloyd Wright was living and working in Oak Park. It is actually very similar to another Wright home built around the same time, the Meyer May House in Grand Rapids, MI. The major difference is that the Robie House is much larger and spans a bigger lot.
Like many of Wright’s homes, the Robie House also has an open floor plan with the fireplace or “hearth,” as Wright liked to call them, in the middle of the house. Aside from the construction of the home itself, Wright was also responsible for designing the furniture, carpets, light fixtures, and even dinnerware that adorned his houses.
Fun Fact: The Robie House was one of Wright’s last prairie style homes. It is considered to be the best example of a Prairie School home and benchmark to which all other buildings of the style are compared.
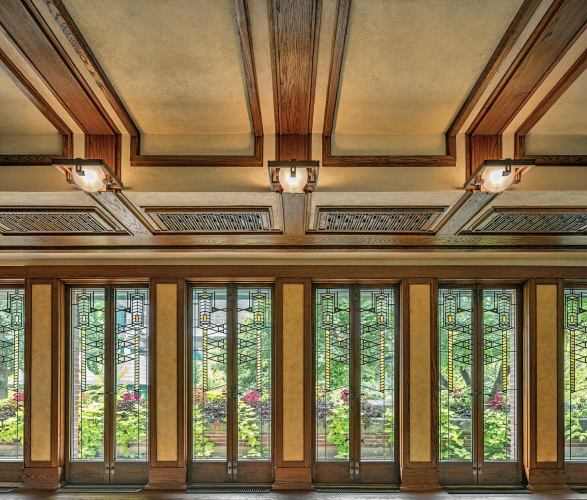
This home was created specifically for Frederick C. Robie who commissioned Wright to build him a house on this rectangular lot. The family only lived in the home for 14 months before Robie’s father died and they ran into financial trouble. Since then it was passed to multiple owners until 1926 when it was sold to the Chicago Theological Seminary.
The seminary was originally interested in the house as potential for expansionary purposes since they owned a neighboring property next door. They retained the house as a dormitory and dining hall for almost 30 years until 1957 when they announced that they wished to demolish the property.
Fun Fact: Frank Lloyd Wright, himself, at the ripe old age of 90, came out in a campaign to save the Robie House and was able to prevent its demolition.
A year later, his friend and real estate developer William Zeckendorf purchased the home. In 1963, Zeckendorf donated the property to University of Chicago. The home was designated a National Historic Landmark in 1963 and has been open to the public for tours since 1997.
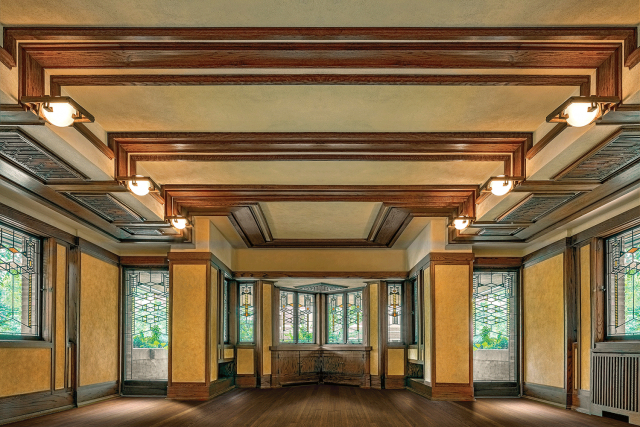
Some of our favorite parts of the house include the woodwork in the upstairs dining and living rooms as well as the window detailing throughout the home. The wood paneling does an amazing job of drawing the eye through the interior of the house. The colorful geometric patterns seemingly dance along the windows.
Our tour guide, from the Frank Lloyd Wright Trust, was amazingly detailed and was well-versed in the architectural design of Wright. She told us how environmentally-friendly the Robie House was, explaining exactly how he leveraged the use of sunlight to warm the house during the cold Midwestern winters. It was insane! You really need to see his genius in the flesh to truly experience it.
General Information
Address
5757 South Woodlawn Avenue, Chicago, IL 60637
Tour Hours
Thursday through Monday 10:30am – 3 pm
Tour Admission
$18 adults; $15 students, seniors (65+), and military; FREE for children 3 and under
Guided tour lasts approximately 45-60 minutes.
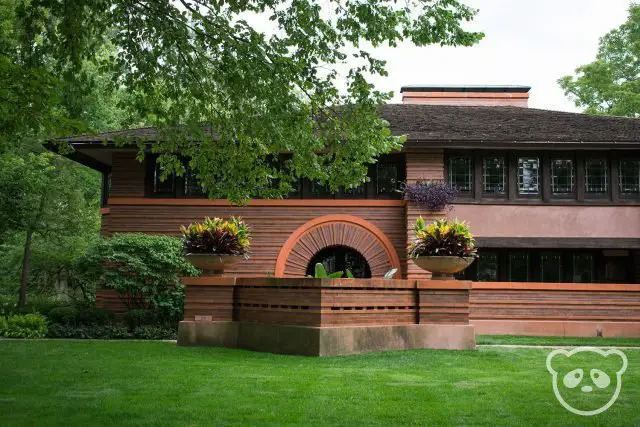
Bonus: Other Frank Lloyd Wright Homes in Oak Park
As we mentioned earlier, Oak Park has the largest number of Frank Lloyd Wright buildings in the world and they all happen to be located within a few blocks of each other. Many of them are located along Forest Avenue!
Some of them include the following:
- Mrs. Thomas H. Gale House
- Nathan G. Moore Residence
- Arthur B. Heurtley House
- Frank Thomas House
- Edwin H. Cheney House
- George Furbeck House
- Oscar B. Belch House
- Hills-De Caro House
Important Note: The above houses (as well as the ones that aren’t listed) are privately owned and are not open to the public. Please DO NOT disturb the residents and STAY ON the sidewalk.
The best and easiest way to see these homes is to take the Frank Lloyd Wright Historic Neighborhood Walking Tour, a self-guided tour offered through the Frank Lloyd Wright Trust.
General Information
Address
951 Chicago Ave., Oak Park, IL 60302
Tour Hours
9am – 4:15pm daily (last possible time to get the tour is at 4:15pm)
Important Note: The gift shop closes at 5pm, be sure to return your device before it closes!
Self-Guided Tour
Tour Length: 40 minutes-50 minutes
Admission: $15 adults; $12 students, seniors (65+), and military; FREE tickets for children 3 and under
Map of the Sights
Would it be a cop out if we said we loved ALL of the Frank Lloyd Wright buildings in Chicago? Honestly, it’s not though because each of them are great in their own way. We loved the Rookery Building for its sheer beauty and detail, the Robie House purely for it’s residential Prairie School aesthetic, Frank Lloyd Wright Home and Studio for his pre-prairie house style, and the Unity Temple for its varying uses of space.
We loved spending a few days in Chicago exploring Frank Lloyd Wright’s beautiful buildings! His creativity and attention to detail is remarkable and it’s amazing how his architectural designs still look very modern today. Did we entice you to pay Wright’s structures a visit?
Want to see all of Frank Lloyd Wright’s beautiful architectural works in the Chicago area? Pin it for later!


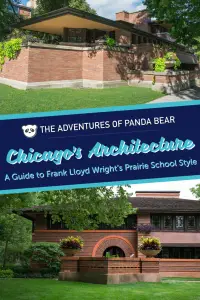
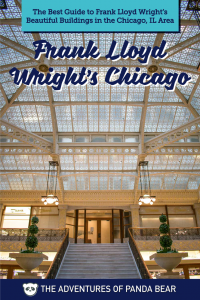



15 Comments
Okay, this is going on my to-do list for when we go to Chicago! I’ve only seen a couple of Frank Lloyd Wright’s buildings. I had no idea there were so many in one place! Thanks so much for sharing!
You definitely need to see them! It helps that there are SO many in the Chicago area, you can see them all in one trip, if you wish 🙂
Wow, what beautiful architecture. My friend and I actually drove by some of the Frank Lloyd Wright homes while we were road-tripping in Wisconsin as well. We didn’t end up stopping, but I bet if we had more time we definitely would have visited some of his places!
We’ve been wanting to visit Wisconsin to check out some of his homes! We hear there’s quite a few in Racine, WI. Hope you get to see some of his houses soon!
Oh, wow! This is like my dream tour. Have you seen his designs anywhere else in the world?
Oh my gosh, I absolutely adore stained glass and love how it’s been integrated throughout these buildings. Especially the ceiling of his studio! The Rookery Building Light Court is seriously stunning as well. It’s really helpful how you’ve included opening times, costs and a map of where to find these buildings, thanks for sharing!
So glad you enjoyed it! The Rookery is definitely at least as beautiful in photos if not more so in real life!
Omg wow! Love architecture and all these photos. Would love to check these places out and visit the largest concentration of Frank Lloyd Wright homes in the world. So cool!!
Hope you get to see them soon! 🙂
Wow to be honest I wasn’t sure that I was going to enjoy reading a post on architecture, but I’m actually very much a fan!
Yay, glad you loved it!
The pictures look superb! Definitely one of the guides I’ve enjoyed reading about FLW architecture in Chicago.
Thank you for the kind words, so glad you enjoyed this post about Frank Lloyd Wright’s architecture.
As a daughter of a passed away architect overseas, I’ve always been attracted by the beauty of the buildings. Thank you so much for sharing these. I will use my eye to enjoy Wright’s architecture for my father!
Glad we were able to help you reminisce, Echo!